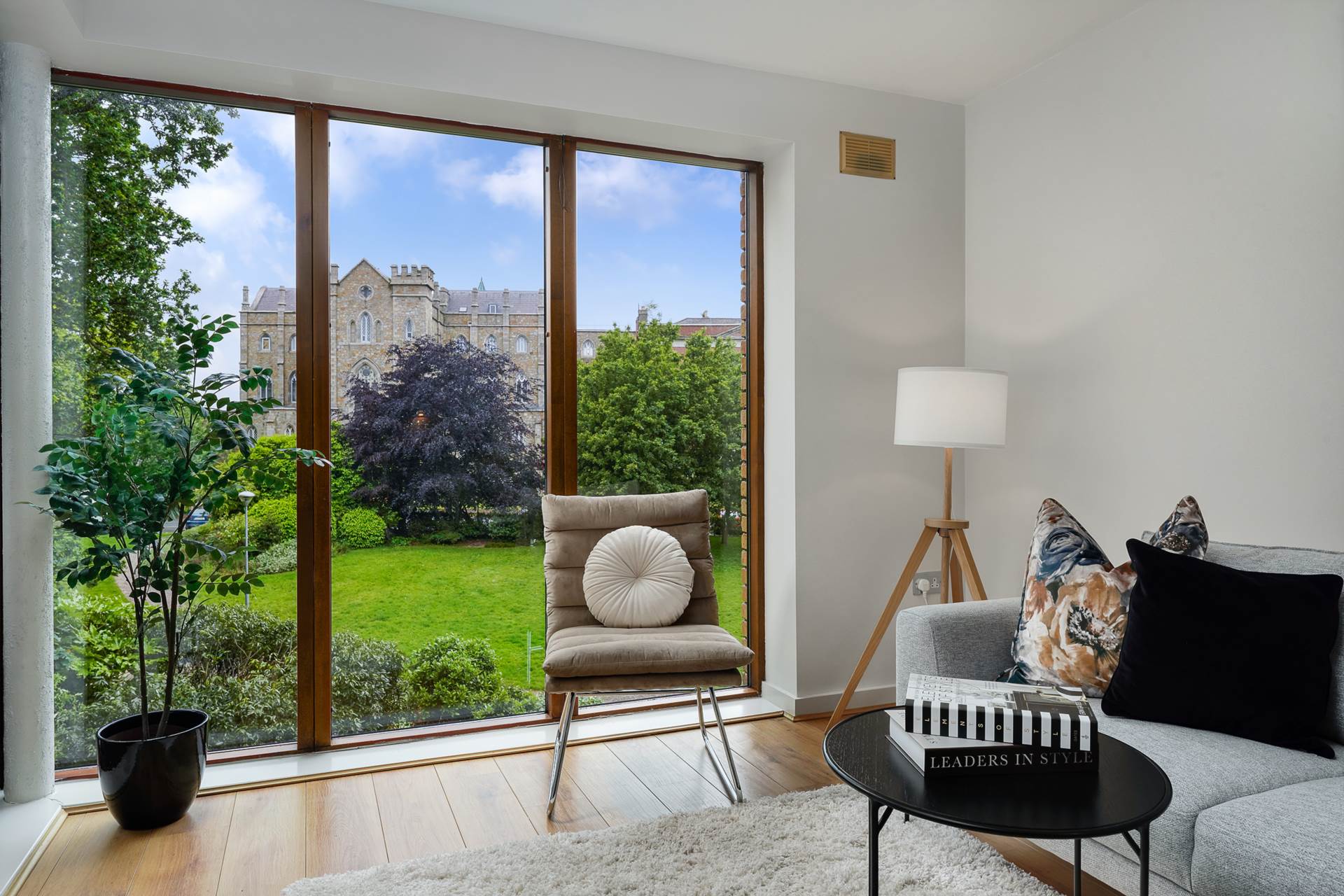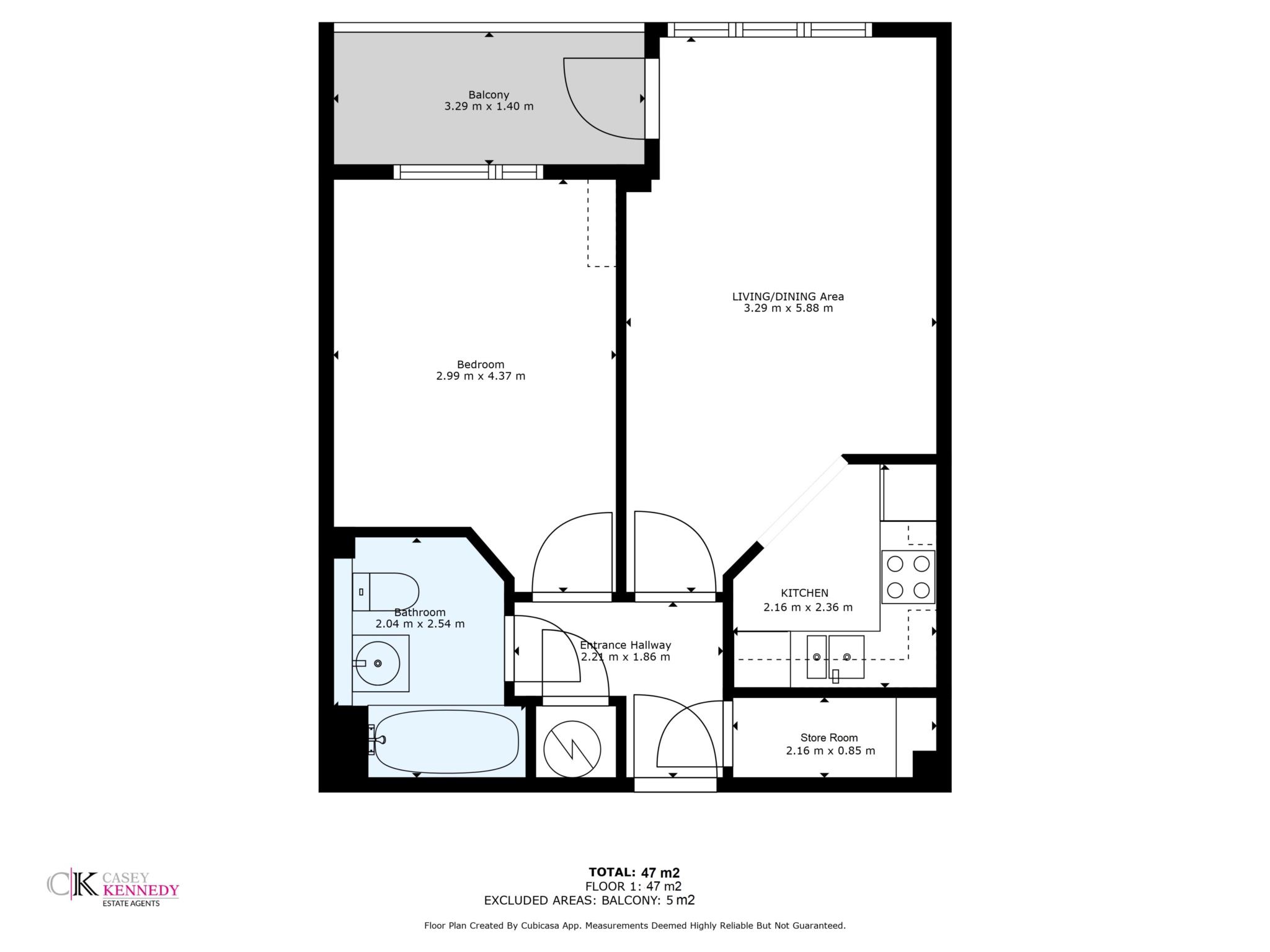
164 A.W. Pugin House, Loreto Abbey, Rathfarnham, D14 HF60, D14 HF60





























164 A.W. Pugin House, Loreto Abbey, Rathfarnham, D14 HF60, D14 HF60
This property is no longer available.
Type
Apartment
Status
Sale Agreed
BEDROOMS
1
BATHROOMS
1
Size
47sq. m
BER
BER No: 118426808
EPI: 171.72
Description
#164 is a beautiful one bedroom apartment on the second floor - with a lovely sunny SW facing balcony. It has a delightful and very peaceful aspect beside a mature oak tree and facing a large green - the far side of which are the historic cut stone abbey buildings. This apartment is attractively presented in turn-key condition, with wood flooring and attractive internal doors.
Accommodation consists of an entrance hall (with handy storage room), open-plan living dining room with full height picture window (which the sun shines straight in around 7pm), glazed balcony door and an opening to the fully fitted kitchen, double bedroom with fitted wardrobes, and a well-appointed bathroom.
The balcony has a delightful and peaceful SW facing aspect near a mature oak tree. It faces a large green, the far side of which are the historic cut stone abbey buildings.
This apartment comes with one parking space in the secure underground parking, beside the door to the lift. This is an extra large space - as the one next to it is partially blocked and therefore unusable. There are extra parking spaces available from the management company (at extra cost) if needed.
Loreto Abbey is a very well managed development in a healthy financial position, with an on site caretaker and a full time cleaner. The gardens are very well maintained.
It is convenient to Rathfarnham Village, The Yellow House, Rathfarnham Park (with playground), Rathfarnham Castle (with tea rooms and ghost), and Castle Golf Club. It is just 20 minutes walk from the bridge over the Dodder to Bushy Park.
Served by busses S6, 15B, 16, 74
Features
- Beautifully presented
- Turn key condition
- Sunny SW facing balcony
- Extra large parking space
- Well managed and highly regarded development
- On site caretaker and full time cleaner.
- Well tended gardens in a historic setting
- Convenient to Rathfarnham - Village, Park, Castle and Golf Club
- Service charge €2247 p.a.
- Not rent capped
Accommodation
Entrance Hall - 2.21m (7'3") x 1.86m (6'1")
Solid wood flooring. Hot press. Door to storage room.
Storage Room - 2.16m (7'1") x 0.85m (2'9")
Handy storage room. Could be used as a utility space.
Living / Dining room - 5.88m (19'3") x 3.29m (10'10")
Solid wood flooring. Full height picture window. Glazed door to balcony.
Balcony - 3.29m (10'10") x 1.4m (4'7")
Lovely private aspect. Lots of birdsong. SW facing. Large enough for two person al-fresco dining.
Kitchen - 2.36m (7'9") x 2.16m (7'1")
Fully fitted cream kitchen.with integrated fridge-freezer, oven, hob and hood. Washing machine. Contrasting black granite counter tops. Easy-clean, stainless steel splashback. Stainless steel electrical fittings. Stainless steel sink with mixer taps and rinse bowl. Tiled floor. Recessed lighting. Downlighters under wall-mounted presses.
Bedroom - 4.37m (14'4") x 2.99m (9'10")
Solid wood flooring. SW facing window. Fitted wardrobe.
Bathroom - 2.45m (8'0") x 2.04m (6'8")
Bathtub with wall-mounted shower and glass shower screen. Lit vanity mirror with black granite vanity shelf pedestal WHB with mixer tap. WC. Tiled floor. Tiled shower area. Light fitting. Extractor fan.
Floorplan
Loreto Abbey Neighbourhood Guide
Explore prices, growth, people and lifestyle in Loreto Abbey


