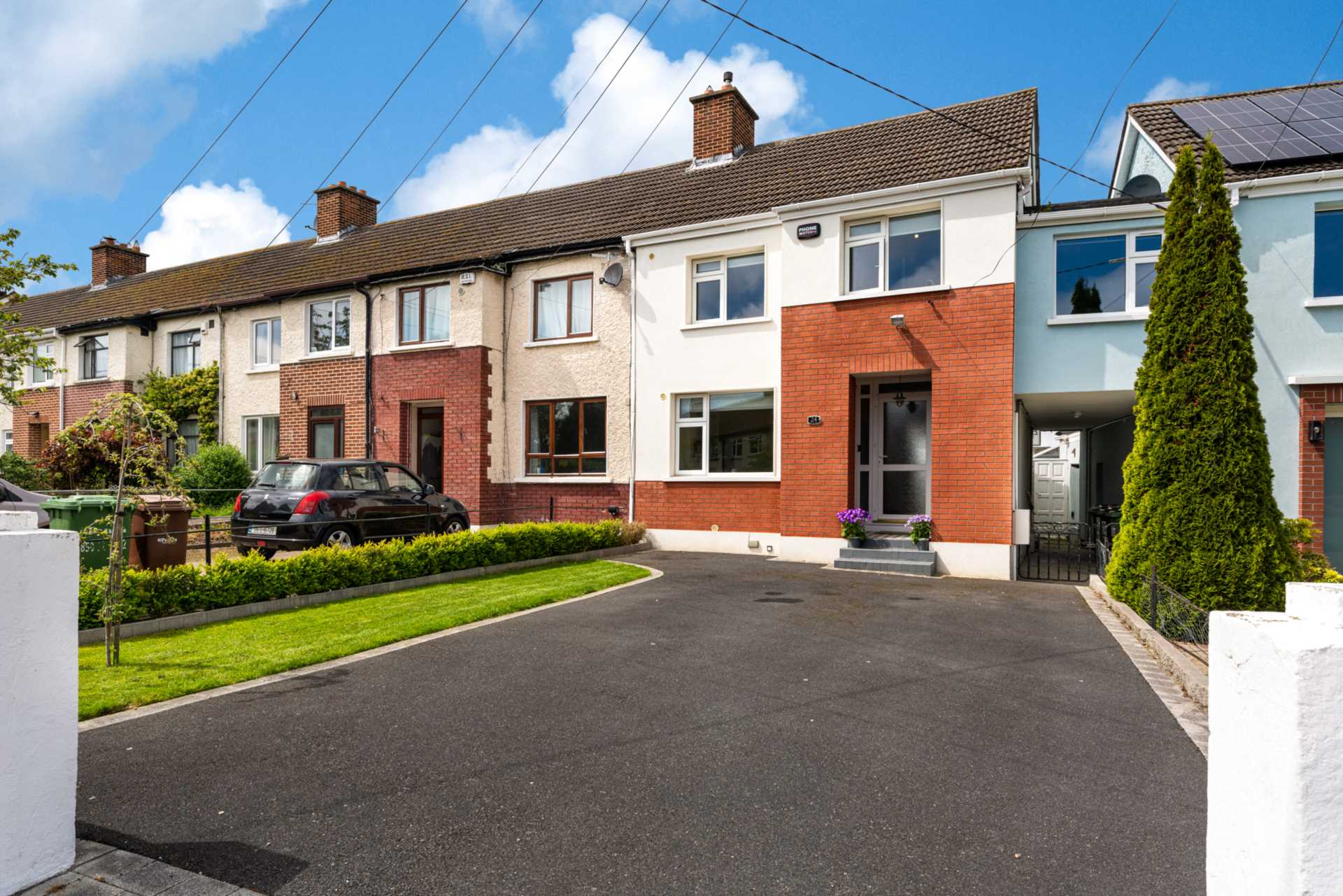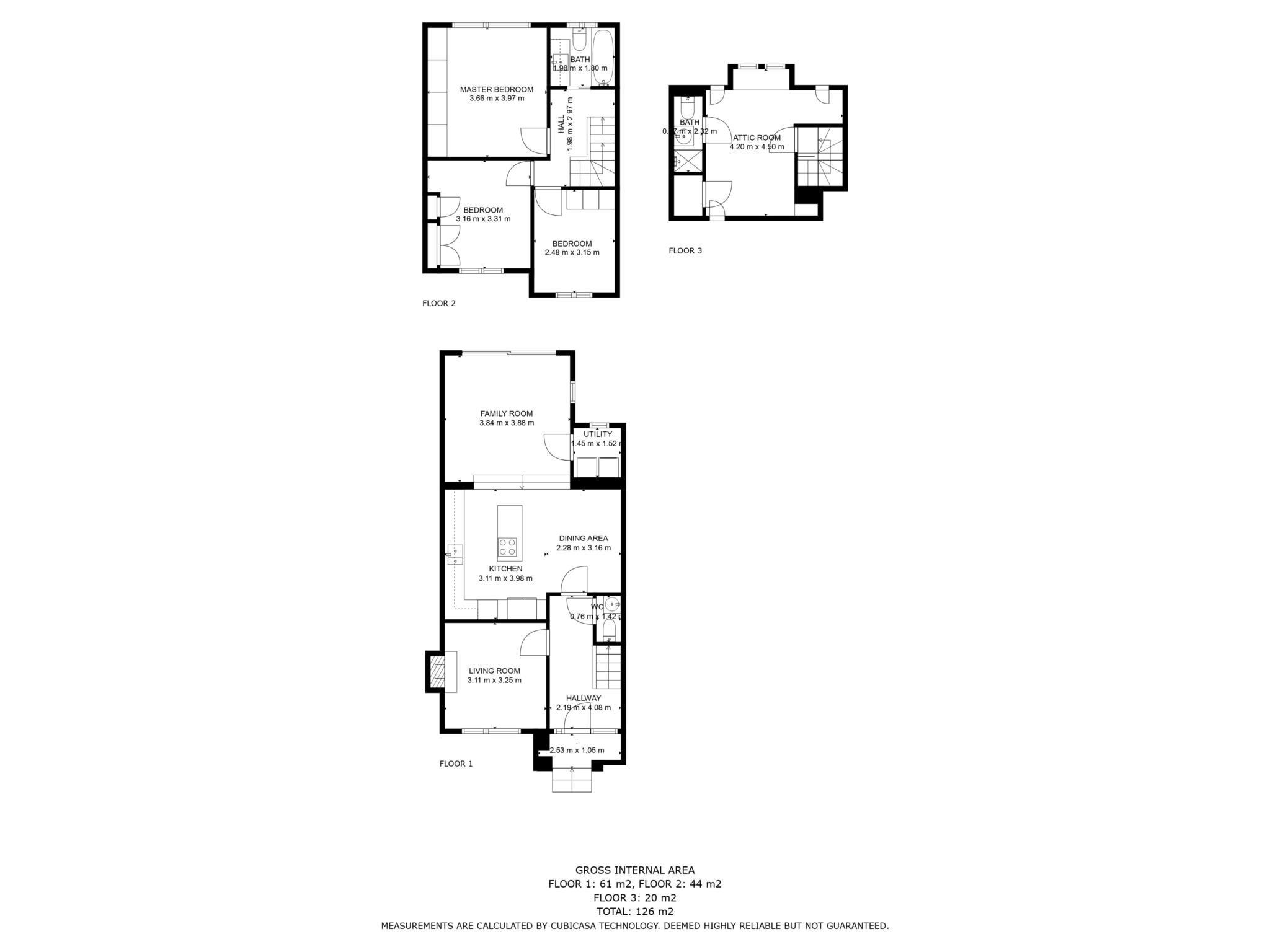
24 Braemor Drive, Churchtown, D14 P292































24 Braemor Drive, Churchtown, D14 P292
This property is no longer available.
Type
End Terrace House
Status
Sold
BEDROOMS
3
BATHROOMS
3
Size
126sq. m
BER
BER No: 108736711
EPI: 140.54
Description
This home was extended, remodelled and beautifully modernized to a superb design in 2017, transforming it from a 1950`s house to a truly modern home.
At Casey Kennedy, to ensure proper spacing of viewings, we request that viewers register in advance by email. We will contact you to schedule an exact viewing time within the advertised time range.
The extension has a lofted roof with a large skylight and floor to ceiling "Vinders" lift and slide heavy duty glass wall opening to a westerly facing sun deck and back garden. This room boasts a stylish wood burning stove on a black granite plinth in one corner. The kitchen/dining room now extends the full width of the house. It has a bespoke Kube fitted kitchen with matt grey kitchen units and contrasting Silestone white quartz counter tops. It comes equipped with the full range of appliances including a Samsung "American style" fridge-freezer with water and ice, a pyrolytic self-cleaning oven, and an island with an induction hob with down-draft extractor and overhead lighting. Completing the downstairs accommodation are the beautifully appointed front sitting room with attractive hearth, a guest WC under the stairs, and a handy utility room. Upstairs the bedrooms have been remodelled to give extra space in the third bedroom and also a stairs to the converted attic room. All three bedrooms are fitted with allergy busting high quality wood laminate flooring and modern wardrobes. The bathrooms have been fully tiled and fully modernized with Geberit, Swiss made, cabinets.
Throughout this property there has been great attention to maximising the natural light and extensive use of custom lighting, The are extensive solid oak finishes including the ground floor flooring, internal doors, architraves and skirting boards. With two wood burning stoves, external insulation, under-floor insulation, double-glazed windows and an efficient gas boiler this property has justifiably earned it`s B3 BER rating.
In the back garden there is a 15 square meter block built shed which could easily be converted into a home office or gym. There is also a side gate and a back gate to a secure rear laneway.
The sellers have provided the following list of upgrades they have made to this wonderful home...
Added extension to rear, including making rear of house open plan.
3m wide Vinders lift and slide, floor to ceiling glass door was put into the extension connecting it to the rear deck.
Large skylight in extension.
New bespoke kitchen, custom designed by Kube kitchens.
All walls plastered.
All doors and skirting changed with pre-finished oak downstairs and white upstairs.
New solid oak floors downstairs.
New solid wood white painted stairs balustrade and banisters.
Upgraded heating system with new radiators and "A" rated gas combi boiler.
Honeywell smart controller for remote control of heating.
External wall insulation.
New facia and soffit.
2 x wood burning stoves.
Attic converted complete with 3rd bathroom/ ensuite installed.
2x Fakro Duet Pro-sky skylights installed.
Added insulation under ground floor.
Block built shed approx 15m2 with power and sub-distribution electrical board and durable fibre-glass roof.
New 6ft boundary wall built replacing old fence.
Composite decking and granite paving slabs laid in rear lawn.
Main bathroom upgraded completely, including a new bath tub. Designer units by Swiss company Geberit.
New guest WC installed under stairs.
New side and back gates installed.
New tarmac, landscaping and shrubbery hedge to front.
New grass sod laid front and rear.
The neighbouring house has been extended into the space above the side access. This was done prior to the current owner`s purchase. Boundary and title were checked by their solicitor at that time.
This home is located near the end of a quiet cul-de-sac off Braemor Road. It is just 10 minutes walk from Bushy Park via the footbridge over the River Dodder beside Ely`s Arch. There are green areas even closer on Redwood Court and Landscape Road. For shopping, there is a Spar convenience store on Braemor Road, and nearby SuperValu Shopping Centre has a wide range of artisan foods. Lidl and Aldi are located close by in Terenure Village and there are large Tesco stores in Dundrum Town Centre and Nutgrove Shopping Centre.
For transport to the city centre, Dundrum LUAS station is just 25 minutes walk away or a short hop on the 14 bus.
Freehold title.
Early viewing is highly recommended as a quick sale is desired.
Features
- Fully modernized
- External insulation
- Attic conversion
- 2 x Wood burning stoves
- New Kube kitchen and new bathrooms
- Bright modern extension with floor to ceiling glass wall and large skylight
- Opening to a westerly facing sun deck and back garden
- Off-street parking for three cars
- B3 BER qualifying for lower rate "green mortgage"
- Back garden with rear access and block built shed
Accommodation
Porch - 2.03m (6'8") x 0.98m (3'3")
Covered porch with tiled floor. Light fitting.
Entrance Hall - 4.8m (15'9") x 2.07m (6'9")
Oak flooring. Under stairs storage. Door to guest WC. carpeted stairs. Wood banisters.
Sitting Room - 3.63m (11'11") x 3.25m (10'8")
White stone fireplace with contrasting black granite hearth, fitted with wood burning stove. Oak flooring. Large window to front.
Extended kitchen / dining room - 5.9m (19'4") x 3.58m (11'9")
New open plan kitchen dining room stretching the full width of the house, Beautiful matt grey Kube fitted kitchen with recessed lit display boxes. The contrasting Silestone white quartz counter tops come with a 25 year warranty. The kitchen comes equipped with a Samsung American style fridge-freezer with filtered water and ice, a fitted dishwasher and a double oven containing an eye level pyrolytic self-cleaning oven and a combo grill/microwave. There is also an island with a breakfast bar and an induction hob. The down-draft extractor in the island leaves space overhead for custom lighting. The island also features a handy pop-up electrical socket. Franke sink with "insinkorator" food waste disposal in drain and Franke mixer taps. Completing this picture of perfection is a high quality white ceramic tiled floor and recessed lighting. This space is filled with natural light from a 3m wide opening to the rear extension containing a lovely bright family area with skylights and westerly facing glazing.
Family area - 4.07m (13'4") x 3.75m (12'4")
Oak flooring. Lofted ceiling with a maximum height of 3.3m and a large skylight. Floor to ceiling Vinders "lift and slide" retractable glass wall leading to the westerly facing sun deck. In one corner of this room there is a stylish wood burning stove on an oval black granite plinth. When this is lit it creates a lovely cosy glow, filling this whole area with comforting warmth. On one side of this room there is an oak door with frosted glass panels opening to the utility room. To complete this wonderful relaxing space there is a Virgin Media TV/ Broadband point with fibre optic connection on the street.
Utility Room - 1.56m (5'1") x 1.47m (4'10")
Plumbed for washing machine and dryer. Worktop. Frosted glass window. Ceramic floor tiles. High efficiency condensing gas boiler.
Guest WC - 1.25m (4'1") x 0.77m (2'6")
Fully tiled. WC. WHB. Towel ring.
Landing - 2.97m (9'9") x 1.98m (6'6")
Carpet. White painted solid wood banisters. Stairs to attic. Skylight.
Back Bedroom - 3.95m (13'0") x 3.63m (11'11")
Large window to rear. Mirrored sliderobes with display shelving. High quality wood laminate flooring. Curtains, curtain rod and blinds.
Front bedroom - 3.43m (11'3") x 3.26m (10'8")
Fitted wardrobe with mirrored panel. High quality wood laminate flooring. Window with blinds.
Bedroom 3 - 3.1m (10'2") x 2.54m (8'4")
The upstairs was remodelled to give extra space in this room. Fitted wardrobe. High quality wood laminate flooring. Window with blinds.
Bathroom - 2m (6'7") x 1.8m (5'11")
Modern fully tiled bathroom. Full size bathtub with glass shower screen and electric shower. Heated towel rail. WHB with cabinet underneath. Recessed lighting. Mirrored medicine cabinet. Lit soap/shampoo shelf.
Attic room - 4.2m (13'9") x 3.1m (10'2")
Two large skylights. Carpet. Child`s walk-in closet. Bookshelf. Door to ensuite. This room is categorized as non-habitable space suitable for a home office, playroom or store room.
Attic ensuite - 2.41m (7'11") x 0.88m (2'11")
Fully tiled. Shower. WC with hidden cistern. WHB with cabinet underneath. heated towel rail. Recessed lighting.
OUTSIDE
Back garden - 18m (59'1") x 6m (19'8")
Westerly facing back garden with large composite deck, Manicured lawn and granite paving stones forming a garden path leading to a block built shed. Side access gate. Gate to secure back laneway. Laneway is wide enough for a vehicle. It is accessed via a gated entrance beside #2.
Block built shed - 3.5m (11'6") x 3.15m (10'4")
Solidly built shed with durable fibreglass roof. Electrical sockets and lighting. Window. Could be converted to a home office or gym.
Front garden - 10.8m (35'5") x 6m (19'8")
Landscaped front garden with newly paved off-street parking for up to three cars. Tidy lawn lined by box hedging.
Floorplan
Churchtown Neighbourhood Guide
Explore prices, growth, people and lifestyle in Churchtown


