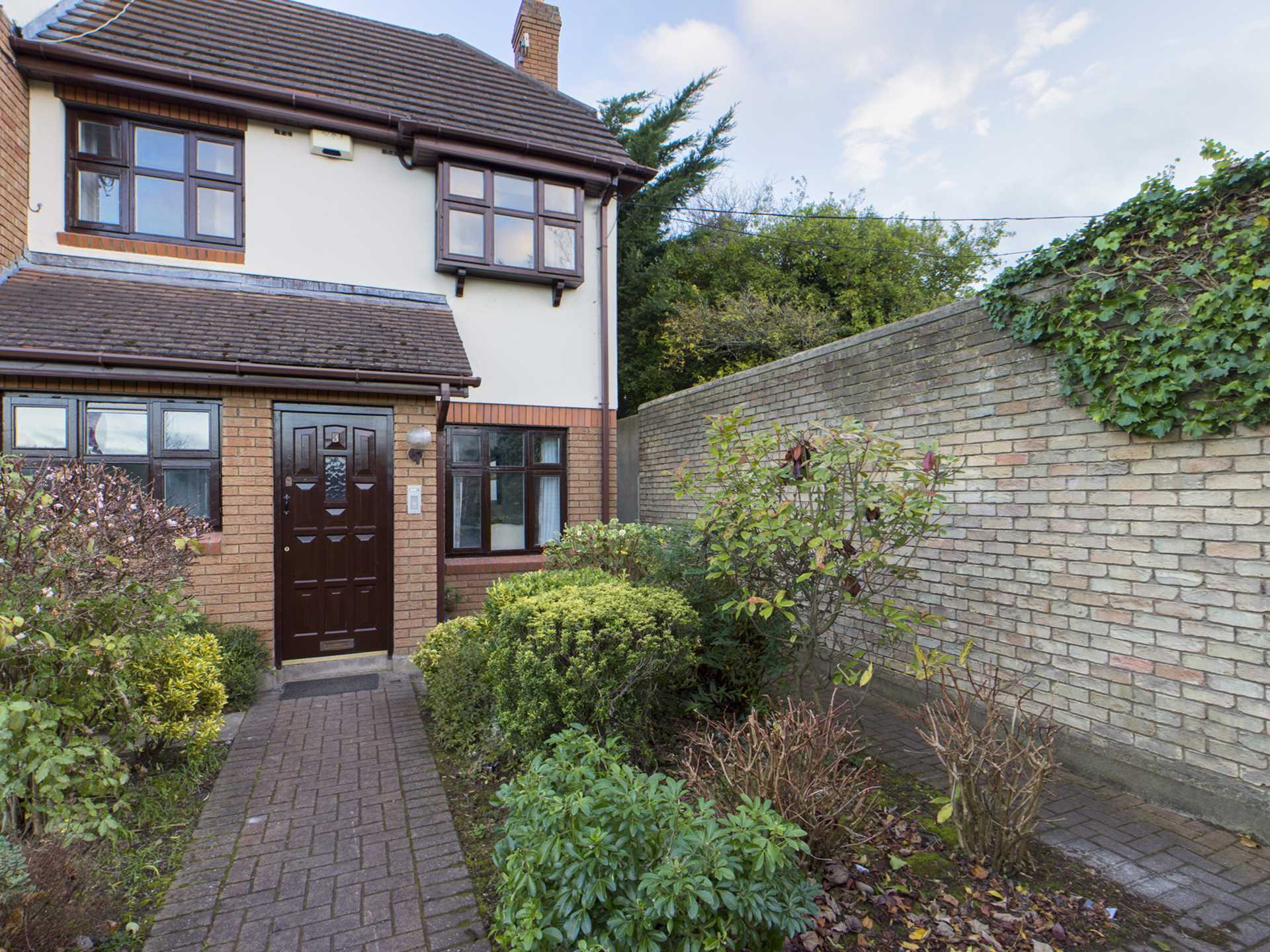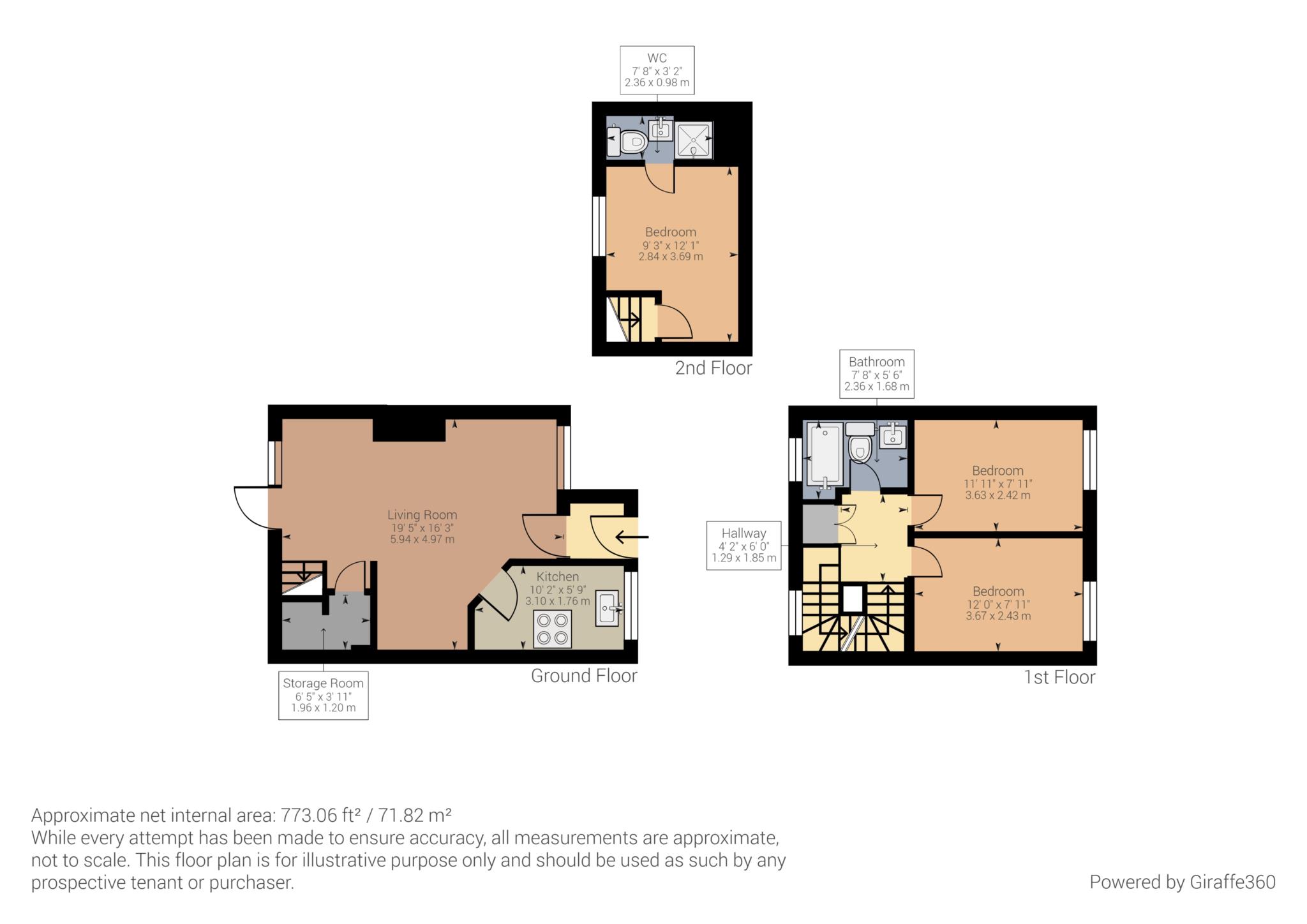
3 Brooklawn Avenue, Blackrock, Co Dublin, A94 N231













3 Brooklawn Avenue, Blackrock, Co Dublin, A94 N231
This property is no longer available.
Type
End Terrace House
Status
Sold
BEDROOMS
2
BATHROOMS
2
BER
BER No: 100739044
EPI: 285.67
Description
A very attractive recently refurbished two bedroom plus attic end of terrace home, situated just off Newtownpark Avenue within close proximity to Blackrock Village, the seafront and DART. The property is set in the front corner of a quiet cul de sac. The property extends to approximately 82sq.m (883sq.ft) and is well maintained throughout with the accommodation briefly comprising of an entrance hallway/porch. Off the hall is a beautiful bright sitting room with a large bay window which overlooks the front gardens, the recessed dining area is to the side. The separate galley kitchen also faces the front gardens. Off this is excellent understairs storage. Upstairs there are two well-proportioned bedrooms with fitted wardrobes and a family bathroom. The attic space has been converted creating an excellent room with solid timber floors and three Velux rooflights making an ideal home office. There is a paved garden to the rear accessed through a large patio door and with a walled in boundary.
The location of Brooklawn Avenue is second to none being within easy reach of a wide array of facilities and amenities on the doorstep including local shops and the two shopping centres at Blackrock, excellent restaurants, pubs, churches and stunning coastal walks. There is a regular bus service on Stradbrook Road and the DART is also easily accessible at Seapoint and Blackrock. There is an excellent selection of schools in the locality including Newpark Comprehensive School with its wonderful new facilities and amenities, literally a stones` throw away. Access to the arterial road networks is excellent with the N11 dual carriageway with the QBC and the M50 only a short distance away providing ease of access to the city centre and nationwide
Outside
The communal gardens and flower beds surround the front of the property, and to the rear there is a designated car parking space accessed by a side passage.
Viewing by Appointment.
Features
- Converted attic to studio with bathroom
- Recently renovated
- Gas heating system with Climote thermostat controls
- Designated parking space
- Popular residential location
Accommodation
ENTRANCE HALL - 1.39m (4'7") x 0.85m (2'9")
LIVINGROOM CUM DININGROOM - 6.02m (19'9") x 4.97m (16'4")
6.02m x 4.97m (widest measurement) Fireplace with inset.
Walk in storage press. Wooden floor.
KITCHEN - 1.78m (5'10") x 3.11m (10'2")
Fully fitted, Plumbed for washing machine. Tile floor.
UPSTAIRS
BEDROOM 1 - 3.73m (12'3") x 2.43m (8'0")
Wooden floor. Fitted wardrobe
BEDROOM 2 - 3.73m (12'3") x 2.43m (8'0")
Wooden floor. Fitted wardrobe
BATHROOM
Tile floor, Pedestal whb, wc, shower over bath.
STAIRS TO
CONVERTED ATTIC - 3.68m (12'1") x 2.84m (9'4")
With under eaves storage. Wooden floor. EN-SUITE Tile floor. Shower cubicle. Pedestal whb. wc.
PATIO - 5.42m (17'9") x 2.96m (9'9")
Floorplan
Blackrock Neighbourhood Guide
Explore prices, growth, people and lifestyle in Blackrock.


