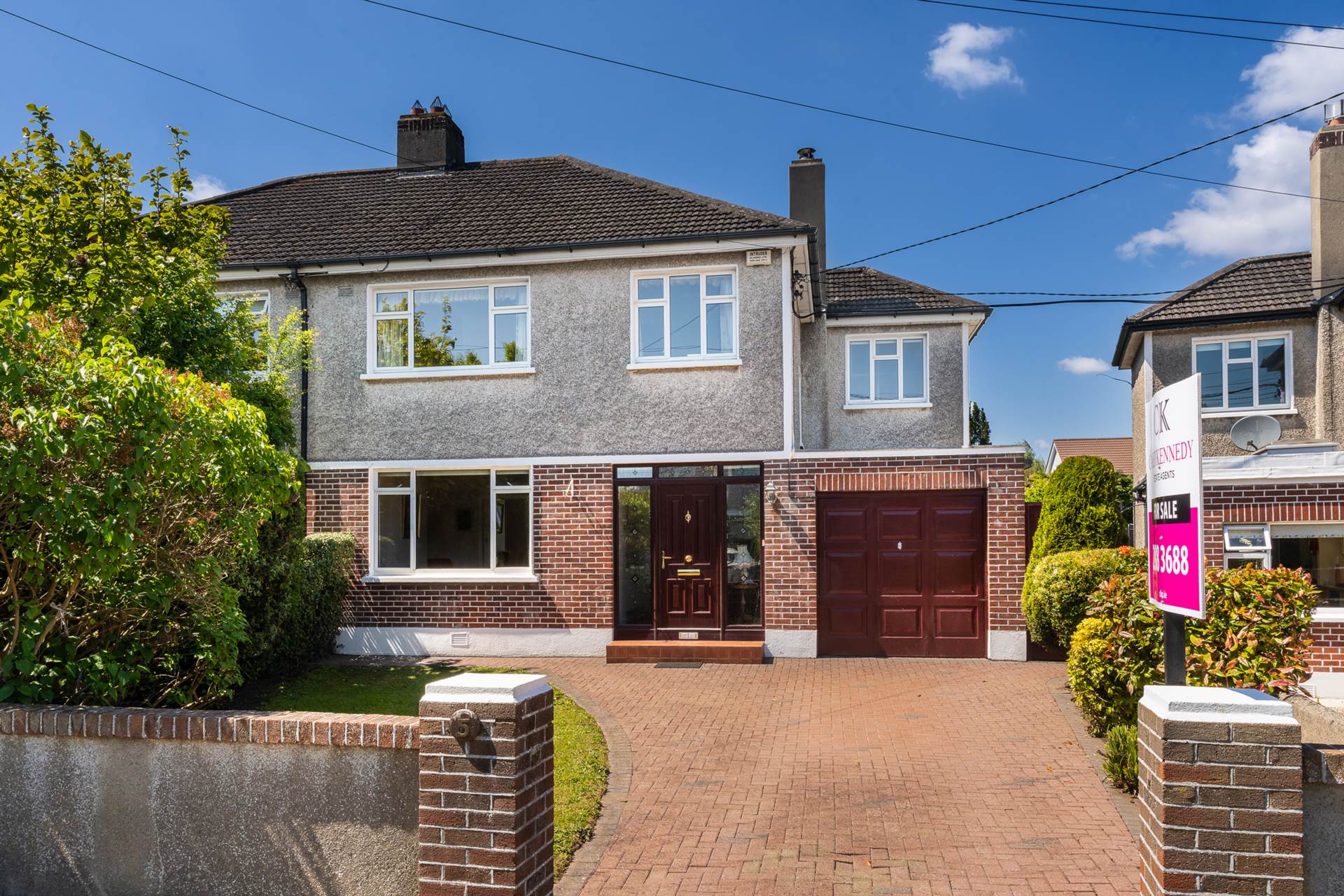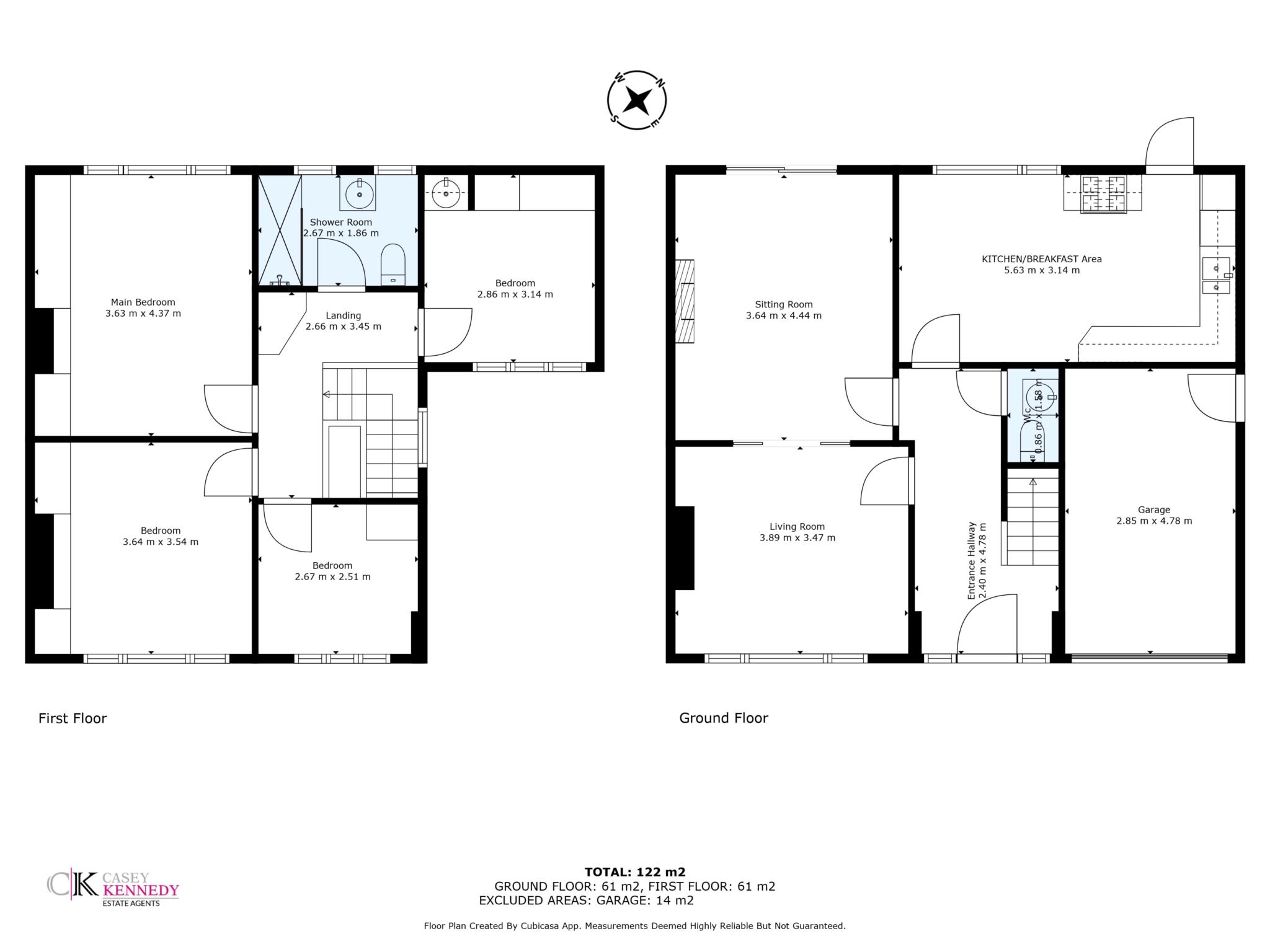
5 Leopardstown Park, Leopardstown, A94 K274, A94 K274































5 Leopardstown Park, Leopardstown, A94 K274, A94 K274
This property is no longer available.
Type
Semi-Detached House
Status
Sale Agreed
BEDROOMS
4
BATHROOMS
2
Size
122sq. m
BER
BER No: 118476431
EPI: 314.98
Description
Solidly built family home in a very popular and convenient location. Spacious westerly facing back garden getting excellent afternoon and evening light. To the side of the house there is a garage plus a side access passage.
To ensure proper spacing of viewings, Casey-Kennedy Estate Agents request that viewers register in advance by email. We will contact you to schedule an exact viewing time within the advertised time range.
The Leopardstown area is very popular with families. This house is located close to The Leopardstown Inn. Leopardstown Tennis Club and Leopardstown Park. A local neighbourhood convenience store is just around the corner. There is a great selection of shopping nearby in Stillorgan Village, Blackrock, Dundrum Town Centre, and Dunnes Stores in Cornelscourt.
You have excellent public transport links with the LUAS in Sandyford just 10 minutes walk, and a frequent bus service along the N11 QBC. The M50 is just out of earshot at the top end of Leopardstown Avenue.
There is an abundance of excellent schools in the area including Loreto, St. Raphaelas, Benildus, Mount Anville and Blackrock College. UCD is easlily accessible by foot, bicycle or bus.
Early viewing is highly recommended.
Features
- Large westerly facing back garden
- Interconnecting reception rooms
- Close to The Leopardstown Inn
- Leopardstown Tennis Club & Leopardstown park
- Excellent bus service on N11 QBC
- Easy walk to LUAS Sandyford
- Popular residential area
- Garage + Side access passage to back garden
- Sun Patio
Accommodation
Entrance Hall - 4.78m (15'8") x 2.4m (7'10")
Carpet. Coving. Under stairs storage. Light fitting. Glazed panels either side of front door.
Interconnected Reception Rooms - 8.13m (26'8") x 3.96m (13'0")
Front and back reception rooms with interconnecting double doors. Large window to front. Patio doors to back garden. Stone hearth with open fire and hardwood mantle piece, in the back section. The chimney in the front room section has been closed off. Coving. Carpet. Light fittings.
Kitchen / Breakfast room - 5.65m (18'6") x 3.04m (10'0")
Large window and glazed door to back garden. Fitted kitchen. Spacious breakfast/dining area. Washing machine, fridge-freezer and cooker included. Wood laminate flooring. Recessed lighting.
Guest WC - 1.63m (5'4") x 0.87m (2'10")
Off the hall, under the stairs. Tiled floor. WC. WHB. Extractor fan. Light fitting.
UPSTAIRS
Bedroom 1 - 4.37m (14'4") x 3.64m (11'11")
Large window to rear. Carpet. Fitted wardrobes with integrated dressing table.
Bedroom 2 - 3.54m (11'7") x 3.64m (11'11")
Large window to front. Carpet. Fitted wardrobes with integrated dressing table. Curtains.
Bedroom 3 - 3.14m (10'4") x 2.86m (9'5")
Over the kitchen. Window to front looking out over the garage. Carpet. Fitted wardrobes with integrated dressing table, mirror and wash hand basin.
Bedroom 4 - 2.67m (8'9") x 2.51m (8'3")
Window to front. Fitted wardrobe with integrated dressing table. Carpet. Curtains.
OUTSIDE
Garage - 4.83m (15'10") x 2.72m (8'11")
Fuse box. Boiler. Up and over garage door. Door to side passage.
Back Garden - 18m (59'1") x 12m (39'4")
Westerly facing back garden. Gated side access passage beside the garage. Very private. Excellent afternoon and evening light.
Front garden - 8m (26'3") x 12m (39'4")
Cobble-locked parking. Front lawn. Flower bed. Hedge.
Floorplan
Leopardstown Neighbourhood Guide
Explore prices, growth, people and lifestyle in Leopardstown


