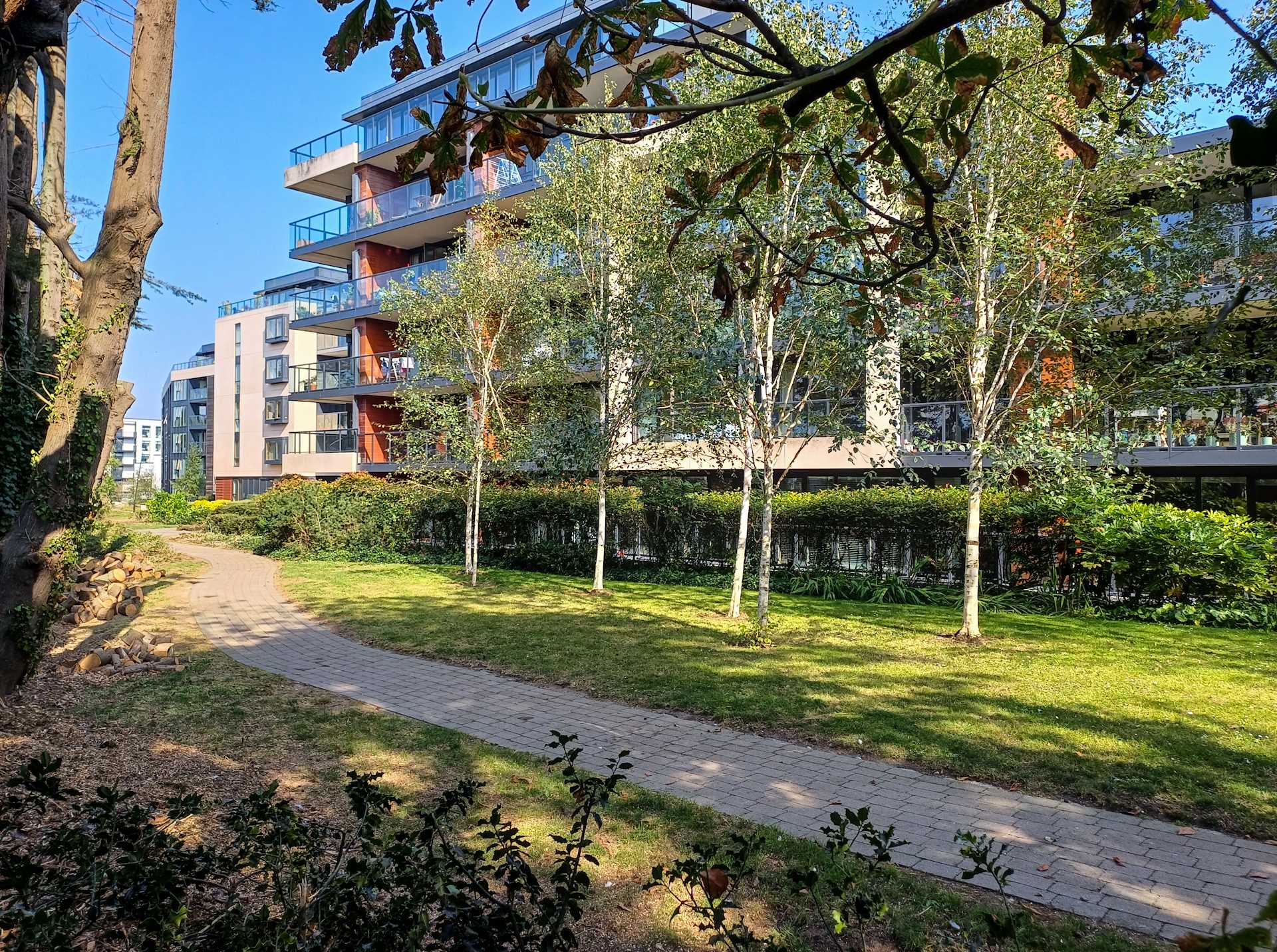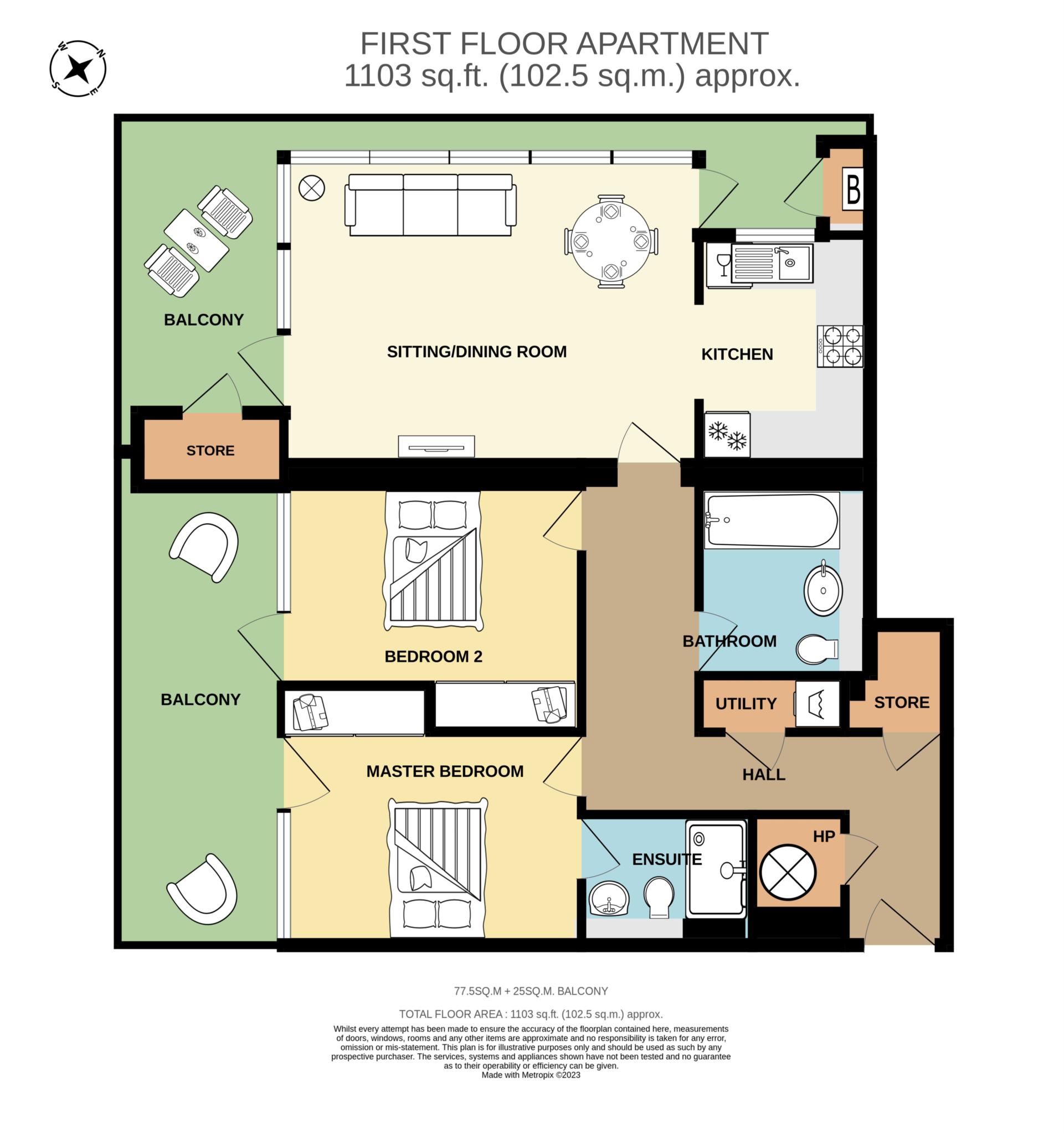
9 Quartz, The Grange, Brewery Road, A94 C5Y3, A94 C5Y3














































9 Quartz, The Grange, Brewery Road, A94 C5Y3, A94 C5Y3
This property is no longer available.
Type
Apartment
Status
Sold
BEDROOMS
2
BATHROOMS
2
Size
77.5sq. m
BER
BER No: 105301568
EPI: 139.15
Description
9 Quartz is an exceptionally bright and secluded dual aspect first floor corner apartment in a peaceful setting at the back corner of The Grange facing Leopardstown Park and Tennis Club. It is not overlooked and is well away from any road noise or construction activity. It boasts large full height windows and spacious wrap around balconies getting excellent afternoon and evening sun.
It is finished to exacting standards including polished marble flooring with underfloor heating throughout, a fully equipped high gloss fitted kitchen (with a kitchen window, gas hob, eye-level oven, fitted microwave, fridge/freezer, dishwasher, lit display cabinets), two plush bathrooms, contrasting natural feel wood feature elements in the kitchen and both bathrooms, full height fitted wardrobes in both bedrooms, five different storage spaces including a utility room with a washing machine, high quality wood frame alu-clad double-glazed windows, recessed lighting, and chrome fittings such as light switches, electrical sockets, door handles and bathroom fittings.
The under-floor heating system was upgraded to a 4 zone system, with separate control panels for the main living area, each bedroom and the hall. Heat is supplied by the gas boiler located in a storage unit off the balcony.
The Grange was built in 2006 to exacting standards as a prestige development between the Stillorgan Road and Leopardstown Park. The gardens are beautifully maintained and laid out with two playgrounds, sunny seating areas, landscaped plazas, wide access avenues and a feature stepped waterfall at the main entrance. There is a very helpful concierge manned 24/7, and an on-site creche. The internal common areas including the entrance hall, landings, stairs, and lift are clean and well maintained. The service charge is €2980 per annum. There is a pedestrian entrance to Leopardstown Park beside the creche giving easy access to the wide open play areas and the tennis club.
It is ideally located within easy walking distance from The Leopardstown Inn and the local shops behind it. Stillorgan Village and shopping centre, including a new library in The Cornerstone Retail Centre which is nearing completion, is just a 15 minute walk or 3 stops on the bus. The N11 QBC (Quality Bus Corridor) at the front entrance has a high frequency service along continuous bus lanes passing UCD to Dublin City Centre. The LUAS station in Sandyford is an easy 15 minute walk, giving excellent connectivity and commuting options.
Early viewing is highly recommended. Please register in advance by email. Enquiries by email only.
Features
- Dual aspect corner apartment with superb natural light
- Wrap around SW facing balconies adding an extra 25sq.m.
- Total floor area including balconies 102.5sq.m.
- Serenely located in a quiet corner of The Grange
- Not overlooked - facing Leopardstown Park and Tennis Club
- Impeccably maintained, presented and finished to a very high standard
- One dedicated car parking space
- On site concierge, creche and playground
- Pedestrian entrance to Leopardstown Park
- Short walk to The Leopardstown Inn and the SPAR shop beside it
Accommodation
Hall - 6.2m (20'4") x 1.5m (4'11")
Marble floor. Doors to Hot Press, Cloakroom and Utility Room. Hardwood front door. Intercom to front door and to entrance gate to underground parking.
Living / Dining Room - 5.3m (17'5") x 3.9m (12'10")
This is a beautifully bright and open space with full height windows along two sides facing towards Leopardstown Park and Tennis Club. It is quite private and not overlooked. Glazed doors lead to a generous SW facing balcony which wraps around to smaller NW facing balcony off the dining area. Polished marble floor. High speed Broadband/TV point. Opening to kitchen.
Kitchen - 2.9m (9'6") x 2.18m (7'2")
Attractive fitted kitchen with kitchen window over the sink with draining board and mixer taps. The high gloss white units contrast beautifully with the teak finish feature units and the cream coloured stone counter tops. It comes fully equipped with a dishwasher, gas hob with easy clean splashback and stainless steel hood, eye level oven and fitted microwave and a fridge/freezer, stone counter tops. Two frosted glass display cabinets with internal lighting. Recessed lighting. Marble floor. Blinds.
Wrap around balcony off Living area - 9.6m (31'6") x 4.25m (13'11")
Covered balcony with glass balustrade and granite slab flooring. This has a lovely private setting on the SW corner of The Grange looking through the tress to Leopardstown tennis club and park.There is no road noise, just the sound of people playing tennis. This gets excellent afternoon and evening sun. External lighting. Easy maintenance coated steel walls at both ends containing two storage units, one of which holds the boiler for the gas fired central heating..The main balcony area measures approx. 4.25m x 2m.
Second Balcony off both bedrooms. - 6.3m (20'8") x 2m (6'7")
Totally private and very spacious, sunny, SW facing, covered balcony. Glass balustrade. Granite slab flooring. External lighting. Easy maintenance coated steel walls at both ends.
Master Bedroom - 3.8m (12'6") x 3.32m (10'11")
Generous double bedroom with a glazed door and floor-to-ceiling windows opening to the private SW facing balcony. Fitted wardrobes with high gloss doors. Marble flooring. Recessed lighting. Light fitting. Door to ensuite.
Ensuite - 2.18m (7'2") x 1.5m (4'11")
Beautifully finished with cream coloured ceramic tile floor and walls. Display shelving.with contrasting wood finish. Generous walk-in shower. Prestige wash hand basin with vanity shelf and large vanity mirror. Floating WC with hidden cistern. Recessed lighting. Extractor fan.
Bedroom 2 - 3.8m (12'6") x 3.14m (10'4")
Generous double bedroom with a glazed door and floor-to-ceiling windows opening to the private SW facing balcony. Fitted wardrobes with high gloss doors. Marble flooring. Light fitting.
Bathroom - 2.42m (7'11") x 2.18m (7'2")
Beautifully finished with cream coloured ceramic tile floor and walls. Display shelving.with contrasting wood finish. Full size bath tub with shower over and also a hand-held shower attachment. Prestige oval wash hand basin with a shaving mirror and a large vanity mirror. Floating WC with hidden cistern. Recessed lighting.
Utility Room - 1.86m (6'1") x 0.76m (2'6")
Off the entrance hall beside the main bathroom. Washing machine which is fully plumbed. Marble floor.
Cloakroom - 1.3m (4'3") x 1.1m (3'7")
Off the main hall opposite the entrance door. Marble floor. useful storage space.
Hot press - 1.2m (3'11") x 1m (3'3")
Storage for towels and bed clothes. Large factory insulated hot water cylinder.
Boiler storage unit - 1.2m (3'11") x 0.6m (2'0")
Located at the end of the balcony outside the kitchen window. Accessed by a hidden door in the steel end wall. Containing the gas boiler for the central heating.
Balcony storage unit. - 1.8m (5'11") x 0.8m (2'7")
Useful storage for planters, garden tools and outside furniture. Located at the end of the balcony beside the door from the main living area. Accessed by a hidden door in the steel end wall.
Parking
Lovely wide assigned parking space in the secure underground parking, just opposite the door to the lift. Additional visitor parking close by (max. stay 4 hours). The main gate facing the entrance off Brewery Road has an intercom for guest access.
Floorplan
Brewery Road Neighbourhood Guide
Explore prices, growth, people and lifestyle in Brewery Road


