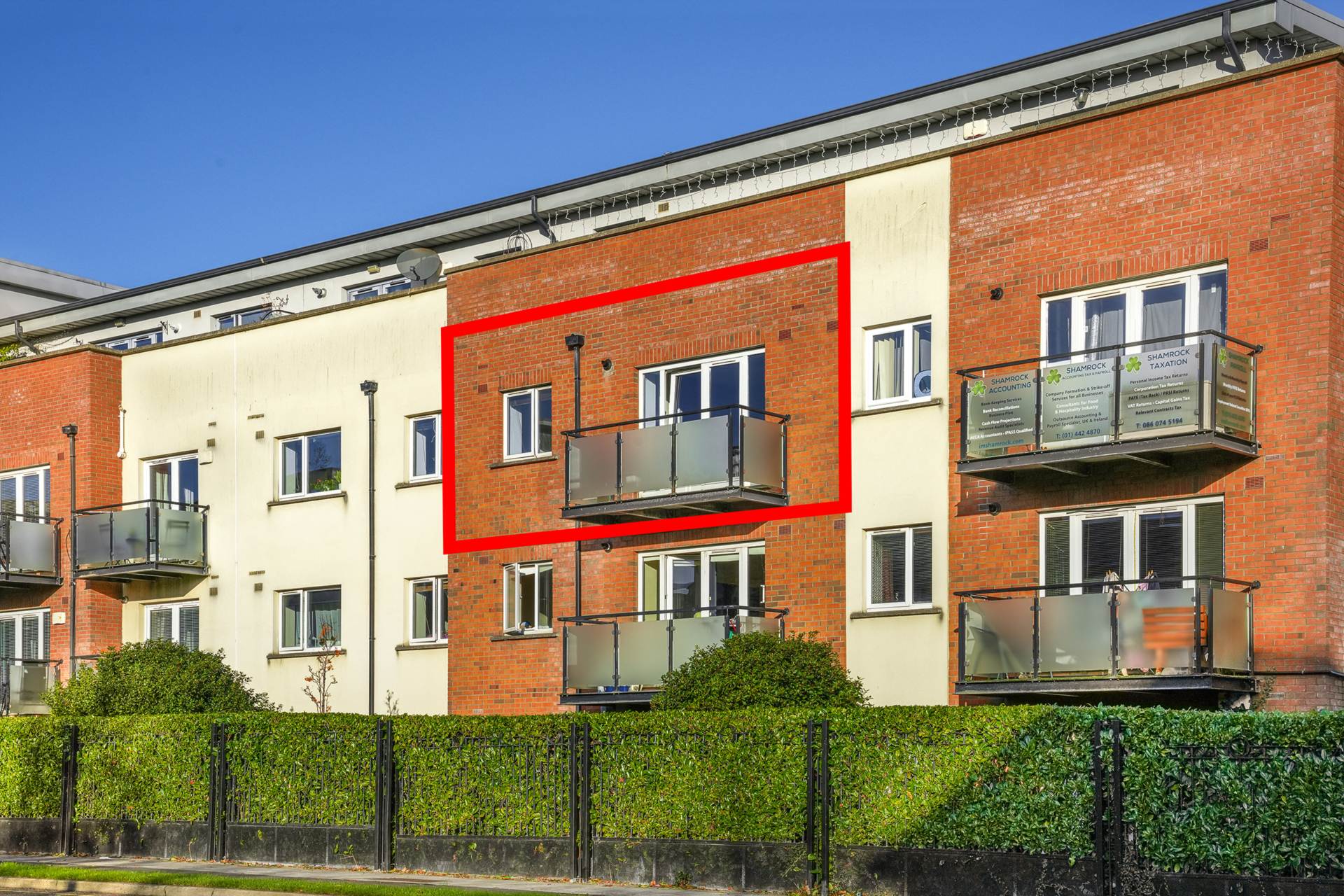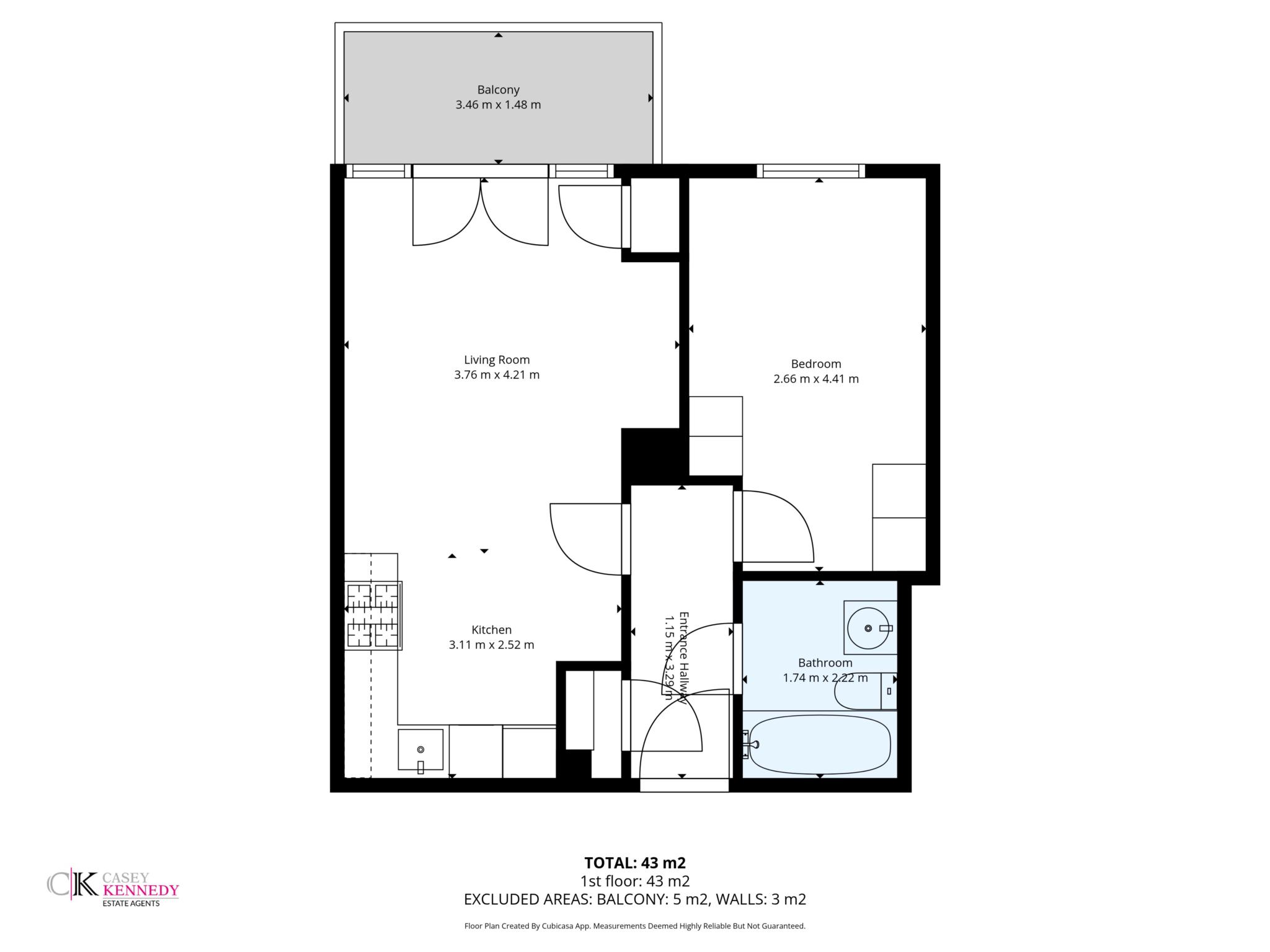
44 Mayeston Court, Dublin 11, D11 ED78, D11 ED78
44 Mayeston Court, Dublin 11, D11 ED78, D11 ED78
This property is no longer available.
Type
Apartment
Status
Sale Agreed
BEDROOMS
1
BATHROOMS
1
BER
BER No: 106081284
EPI: 145.34
Description
GARY WILDMAN CKP are delighted to present this beautifully maintained and stylish one-bedroom apartment, positioned on the second floor of a sought-after development in Dublin 11.
This modern home offers an ideal combination of comfort, convenience and contemporary living perfect for first-time buyers, investors, or those seeking to down size from a larger property.
Flooded with natural light thanks to its enviable south-facing aspect, the apartment feels bright, airy and welcoming throughout.
The spacious open-plan living and dining area provides an excellent setting for both relaxation and entertaining, with patio doors leading to a private balcony. A modern fitted kitchen seamlessly complements the space, complete with sleek cabinetry, tiled splash back and integrated appliances.
The generously sized bedroom benefits from built-in wardrobes and ample natural light, while the well- appointed bathroom is fully tiled and fitted with a bath, vanity mirror and shaving light. Gas central heating and UPVC double- glazed windows ensure year- round comfort and energy efficiency.
Mayeston Court is an exceptionally convenient and well- connected area, offering an excellent range of local amenities. Charlestown Shopping Centre, IKEA and Omni Park Shopping Centre are all within easy reach, providing superb shopping, dining and leisure facilities. Regular bus services offer quick access to the city centre, while the M50 and M1 are only a short drive away ideal for commuters and frequent travellers, with Dublin Airport close by.
Accommodation
Entrance hall with laminate wood- style flooring and storage closet
. Bright open-plan living/kitchen/dining area with fitted units, tiled splash back, integrated oven and hob, spot lighting and balcony access
Spacious double bedroom with built-in wardrobes and wood- style flooring,
partially tiled bathroom with WC, WHB, bath, vanity mirror and shaving light.
Outside Area:
Secure underground parking with
landscaped communal gardens.
Ample visitor parking.
Special Features
Gas- fired central heating
UPVC double- glazed windows
Private balcony
South-facing orientation
Second-floor position
Built-in wardrobes
Constructed in 2006
BER Rating: B3
Approx. 43 sq.m
DISCLAIMER: Intending purchasers must satisfy themselves as to the accuracy of all information and measurements in this listing. Any particulars provided are for guidance only and do not constitute a contract or a part of one. We do not accept responsibility for any loss or damage arising from reliance on this information. Purchasers should seek independent legal and professional advice.
Floorplan
Dublin 11 Neighbourhood Guide
Explore prices, growth, people and lifestyle in Dublin 11.


